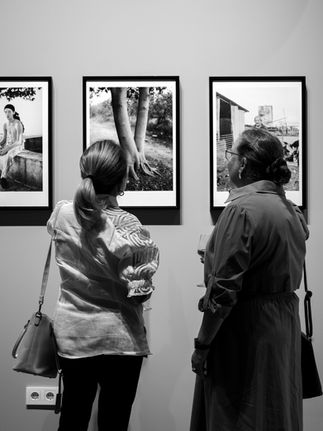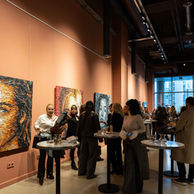
Assembly’s Transformation of an Underperforming Mall Property into a Profitable, High-Value Asset through a Hospitality Driven Business Club & Offices Model
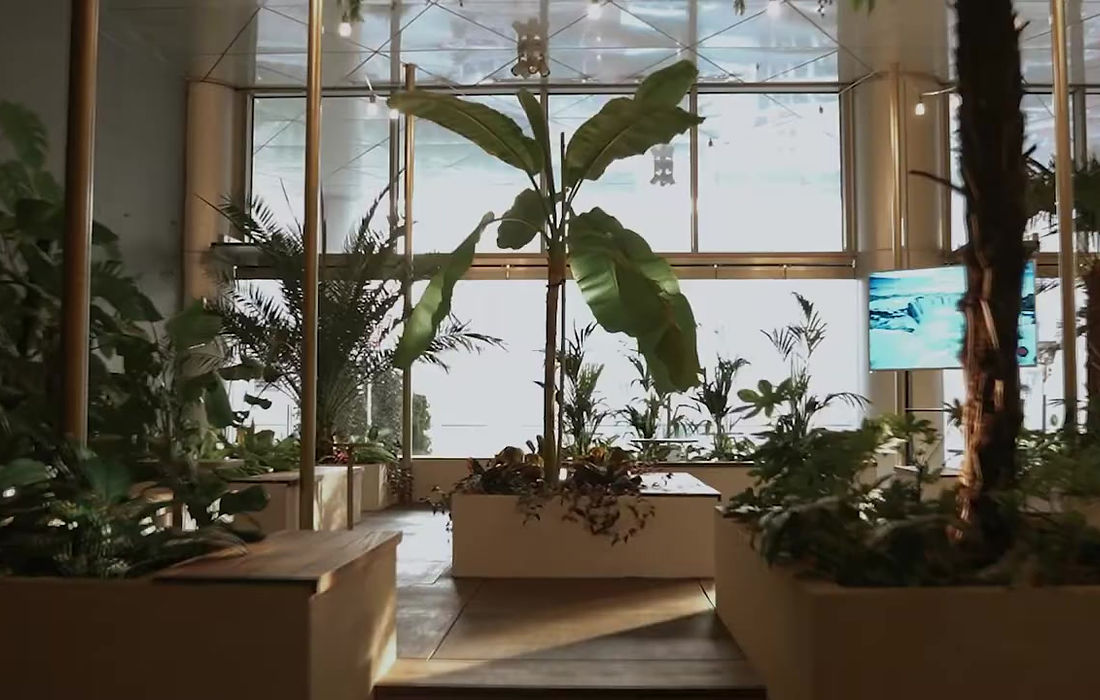
Assembly transformed a long-underperforming floor of a shopping mall in Ankara’s Oran district into a multi-functional club model strategically creating a 10,000 sqm space that blends curated lifestyle with next-generation leasable office environments.
Project stands out not only as a physical transformation but as a holistic economic revitalization experience driven and value enhancing at its core.
Location:
Untapped Potential in the Heart of Ankara
Located on the upper floor of the mall, the expansive space had long been underutilized due to limited foot traffic, low brand interest, and insufficient commercial returns. Assembly viewed this not as an empty space, but as a strategic opportunity brimming with potential.
The project is located in Oran, a district at the intersection of Ankara’s diplomatic and business circles. Initiated in 2021, the transformation process went through nearly two years of planning and implementation, officially opening in 2023. Initially launched across 8,000 square meters, the project quickly gained traction and was expanded by an additional 2,000 square meters reaching a total area of 10,000 square meters. By the end of its second year, the space had achieved an 85% occupancy rate, successfully meeting both its commercial and community-oriented goals.
Architectural Approach
Assembly’s spatial vision is based on an approach that sees physical environments not merely as places to work, but as multi-layered settings where people can socialize, rest, create, and engage culturally. This vision was realized through the leadership of Assembly Design Atelier, in collaboration with the design studio Urbanjobs.
In this project, a large, high-ceilinged and previously underutilized mall space was transformed into a living environment focused on flexibility, hospitality, and wellness. Going beyond the conventions of a traditional office layout, the design enabled a well-balanced experience that brings together individual focus, social interaction, rest, and cultural expression.
As a result, the project introduced a new-generation spatial ecosystem that challenges Ankara’s traditional bureaucratic office typology offering a more vibrant, versatile, and user-responsive environment that adapts to different moments of the day.
Key Components & Value Creation
Arc Brasserie, centrally located, offers a sophisticated yet approachable dining experience, serving members and external guests throughout the day.
Bar and lounge areas transform from day to night, redefining social interaction.
A boutique catering service integrates seamlessly with meeting rooms and events.
The event service evolved into a mobile model, supporting both in-club gatherings and external venues.
Menu concepts bridge local and global cuisines, contributing to Ankara’s gastronomic scene.
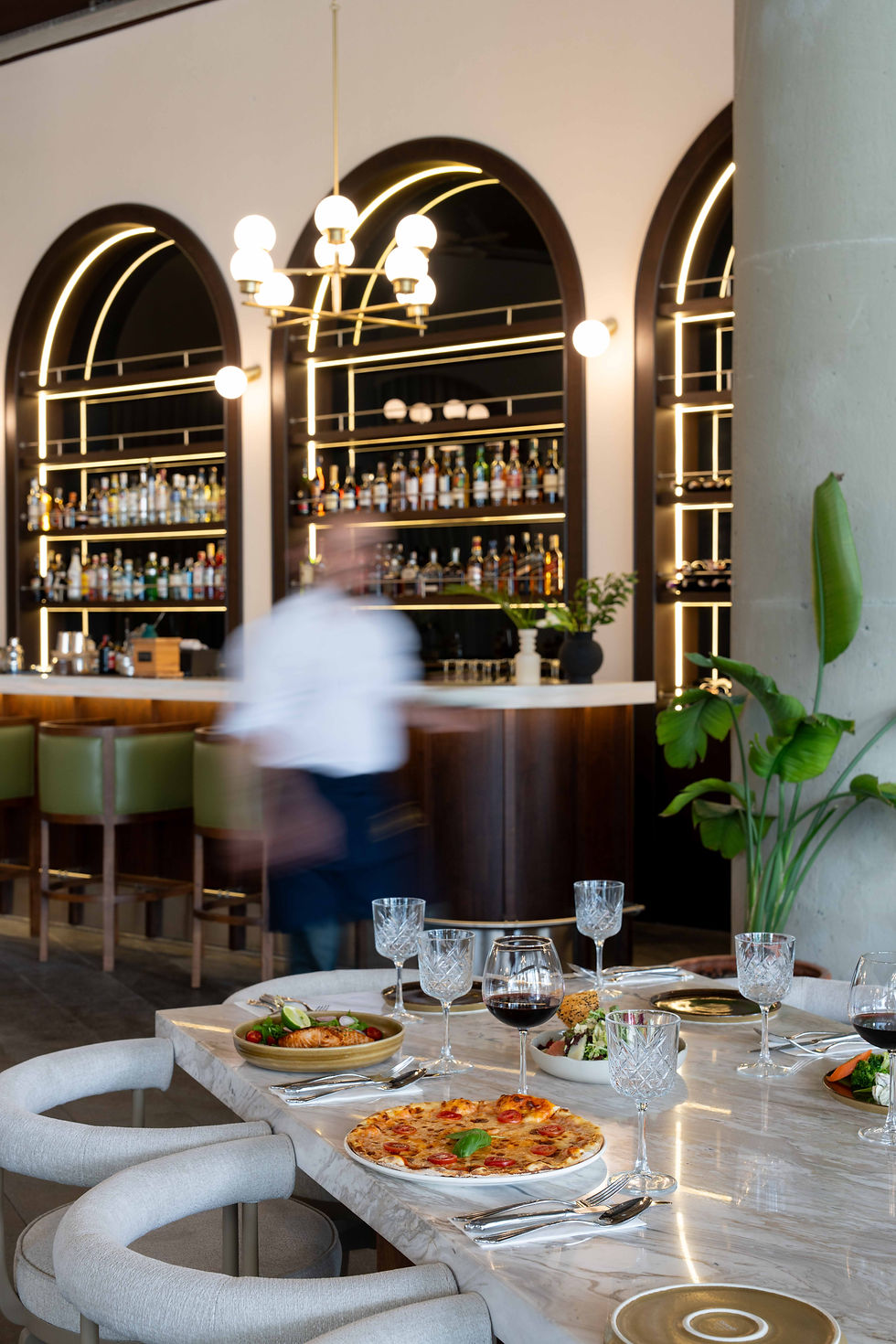



Quiet areas for yoga and breathwork sessions enhance mental focus.
Recharge Rooms offer quick, restorative breaks during busy schedules.
Massage and therapy rooms counter the city’s pace with deep relaxation and balance.
Services shaped around the slow living philosophy offer a healthy lifestyle alternative to the demands of the business world.
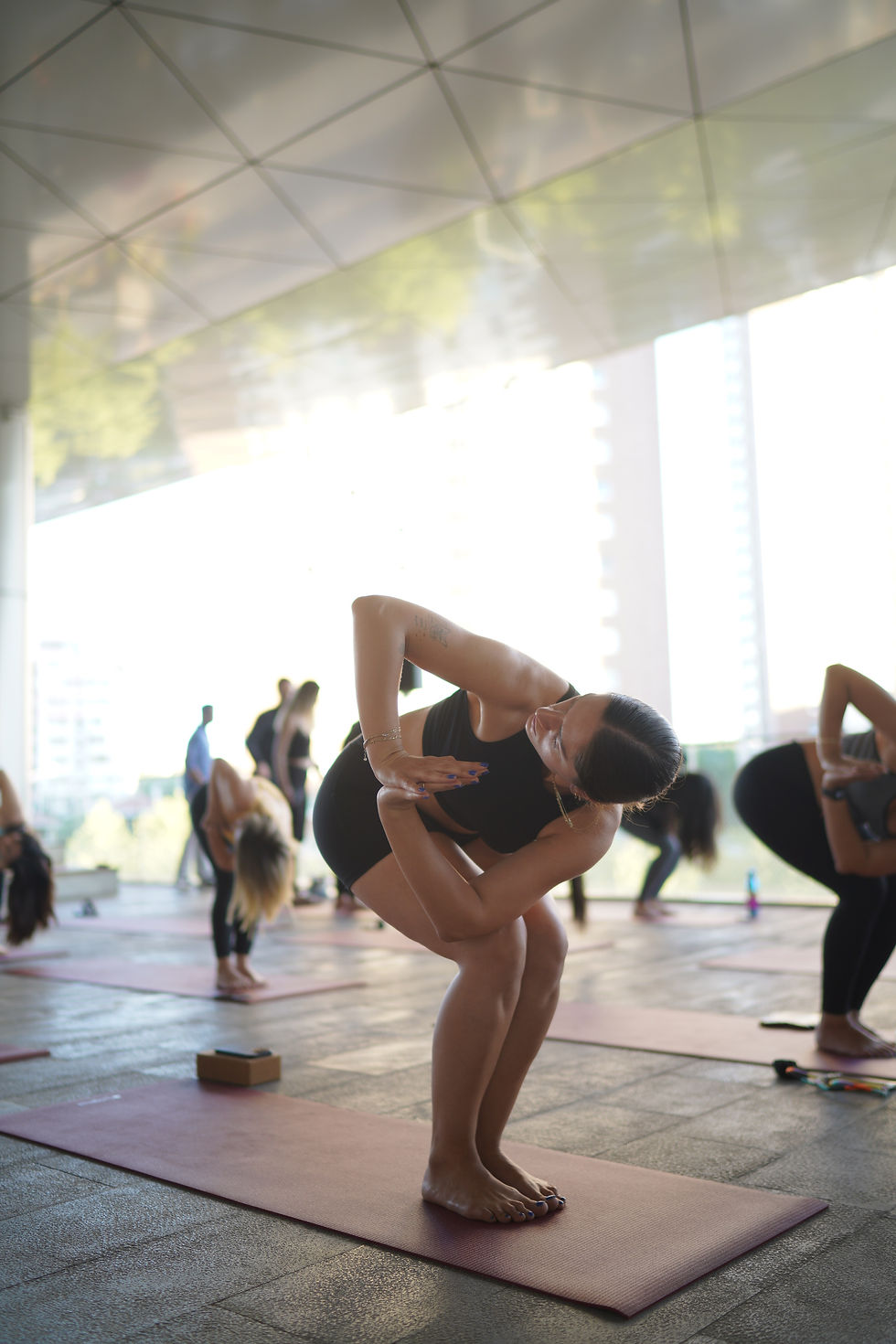



Private offices with full-day access have become a second base for diplomatic and corporate users. Shared working areas were designed not only for productivity but also for interaction and informal encounters. Boardrooms, video conferencing booths, and quick meeting spaces provided a flexible yet refined working environment.
Office options range from turnkey suites between 15–50 sqm to customizable units from 100–500 sqm. Some suites feature private terraces, double-height ceilings, or mezzanine levels, while modular layouts can be adapted to include up to six private rooms for larger teams. This diversity reflects Assembly’s approach to creating workspaces that prioritize not just functionality, but also experience and well-being.




A casual yet elevated social culture long absent in Ankara has been cultivated. Curated events such as tasting evenings, panel series, and private gatherings drive high engagement.
Member introductions are facilitated through unique formats such as “Matchmaking Lunch.” An international membership model connects Ankara with Assembly locations in Istanbul and Bodrum.




A diverse set of spaces was curated to support both daily work routines and layered lifestyle needs. Areas like Blue Lounge, Urban Terrace, and Scale Up Lounge hosted a range of gatherings from open-air events to vertically integrated meetups while more focused zones like the Library and Cabana were designed for individual work and informal meetings.
Complementing these social environments, functional rooms offered holistic support for content creation, mindfulness, parenting, and day-time rest. Spaces such as the Podcast Studio, Meditation Room, Child Care Room, and Recharge Room allowed members to experience not just productivity, but a human-centered, livable space.
Enriching these layered experiences both visually and culturally, the Art Gallery opened space for curated exhibitions and everyday encounters alike, adding a meaningful aesthetic dimension to the club environment.

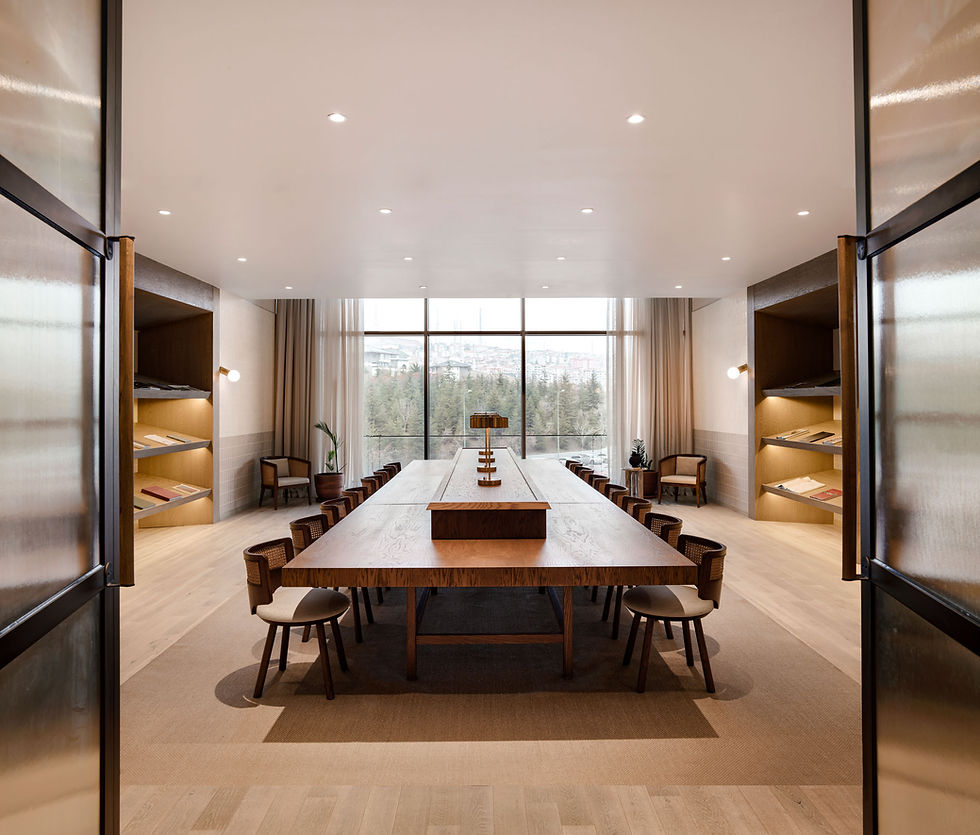


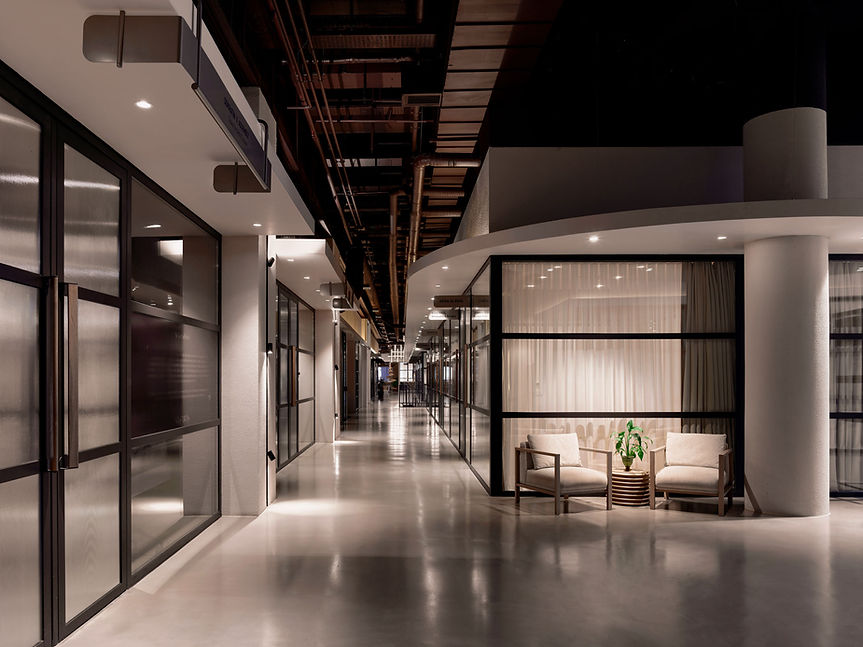
Results & Impact
01
Impact on the Mall
Visitor traffic and dwell time have increased significantly.
Other independent brands in the mall have explored collaboration opportunities. The mall’s management has begun considering Assembly-inspired models for other vacant spaces.
02
New Partnerships
Programs tailored for diplomatic circles have been launched. Global companies have engaged through memberships and event partnerships. Local trainers, artists, and entrepreneurs have collaborated on content-based initiatives.
While hosting embassies from over 18 countries including Canada, Japan, Belgium, Ukraine, Mexico, Montenegro, and Djibouti. Assembly also established collaborations with prominent business communities such as Marketing Türkiye C-Level Club, ARYA Women, and SGID.
Assembly’s Transformative Approach:
A New Lifestyle Model for the Capital
Financial Metrics & Value Creation
1- By the end of its second year, the project had reached an 85% occupancy rate. The rental performance significantly exceeded both district and city averages, positioning the project as a premium benchmark within Ankara’s office market. For unfurnished office units, rental rates were 2.4 times higher than the Oran district average and 1.5 times higher than Ankara’s most expensive comparable properties.
In furnished office units, Assembly solidified its premium status by reaching rental rates that were 2.06 times higher than its closest competitor.
2- This strong rental performance was supported by diversified revenue streams. Common areas, curated hospitality services, and event based space usage generated an additional 29% in income on top of base rents. Fit-out projects alone contributed a further 50% equivalent to base rental income. Altogether, these figures offer clear financial evidence of how a formerly underperforming retail floor can be transformed into a multi-layered asset through a hospitality-driven operating model.
3- The highest membership package was priced at $2,000 annually, while the next tier was set at $1,800. The total number of active members exceeded 400.
4- In 2024, the venue hosted 196 events and 40 private dining meetings, welcoming more than 40,000 participants.
5- The project’s digital impact was equally noteworthy. From the initial launch, strategic content marketing across social media extended the club experience beyond the physical space, strengthening the digital persona of the location itself. Through curated content on Instagram and LinkedIn, the venue’s lifestyle driven identity reached a broad audience. As of 2024, digital campaigns achieved over 6 million impressions and 40,000+ engagements.
%85
Occupancy by the End of the Second Year
x2,4
Rental Value vs. Local Benchmark
+40.000
Event Participant



